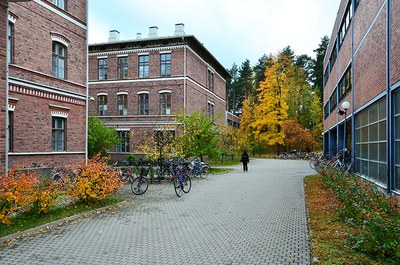Old Seminaarinmäki
Old Seminaarinmäki
The first Finnish-language teacher training college, Jyväskylä Teacher Seminary, was established in 1863. During its first years, the Seminary operated in rented premises in the area surrounding the present Cygnaeus Park. Uno Cygnaeus, the founder of the Teacher Seminary, had the vision of building a separate Seminary building complex after the German model in the rural setting of the Tourujoki valley. Ultimately, the project was realised closer to the centre, in what was known as the Harjupelto area, in the late 1870s. The buildings were designed at the Board of Public Building.
Erected along the ridge landscape from 1879 to 1883, the relatively high brick buildings of the Seminary were a visual landmark at the edge of the small town which at that point consisted mostly of wooden houses. The Teacher Seminary complex comprised five red brick buildings, six wooden buildings, eight outbuildings, and a forge built of stone. The building locations were adapted to the shape of the hill, a departure from the typical Scandinavian seminary building tradition.
Previously, there had been no buildings for corresponding purposes in Finland, which is why other school buildings and brick barrack architecture were used as models for construction. The buildings represent Neo-Renaissance architecture with some influences from the Empire style. The Jyväskylä Teacher Seminary buildings and its unique park resembling an English landscape garden served as models for further teacher seminary buildings in Finland.
Of these 19th-century buildings, five brick buildings, two wooden buildings, the forge and a barn have been preserved to our day. The so-called old Seminaarinmäki, comprising the Teacher Seminary buildings, constitutes the architectural foundation of the area, which was complemented by the gym building Ryhtilä and the drawing and carpentry building Villa Rana at the turn of the 1900s.
In the 1950s Seminaarinmäki received the modern college buildings designed by Alvar Aalto and in the 1970s the library, administrative and arts subject buildings by Arto Sipinen. With its rich layers of architectural history, Seminaarin¬mäki is a protected area. It is regarded as an example of the successful integration of well-designed modern complementary construction into older building stock.
Historica (H Building), Constantin Kiseleff 1881
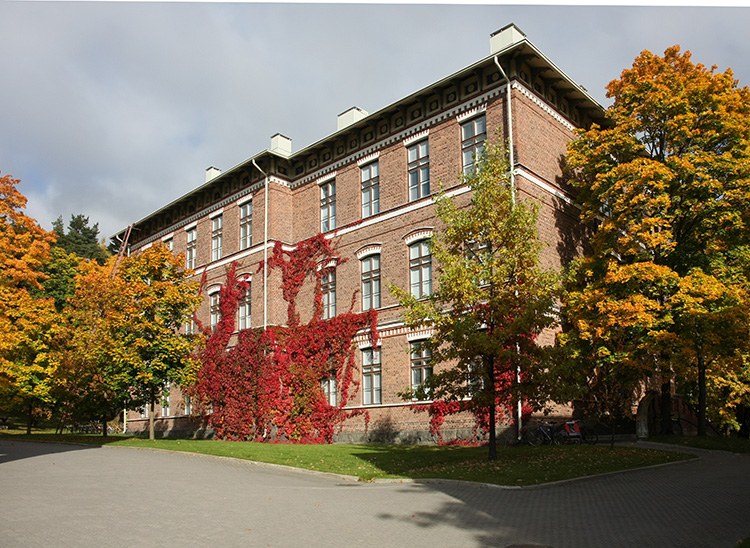
Historica was built to serve as the main building of the Jyväskylä Teacher Seminary female section, in which most of the instruction for female students was arranged. The upstairs assembly hall was the most solemn space in the female section, hosting annual spring and Christmas celebrations and daily morning devotions.
The teacher training school (a primary school for girls) established for the Seminary’s supervised teaching practice, and later the training school of the College of Education, operated also partly in these premises. High up in the gable of the building, there is still a clock that was used for calling pupils to class at the time of the Teacher Seminary. The building was renovated and modernised in the 1960s and again in 1997–1998, when its attic floor also received additional room for teaching and exhibitions.
Educa (D Building), Constantin Kiseleff 1881
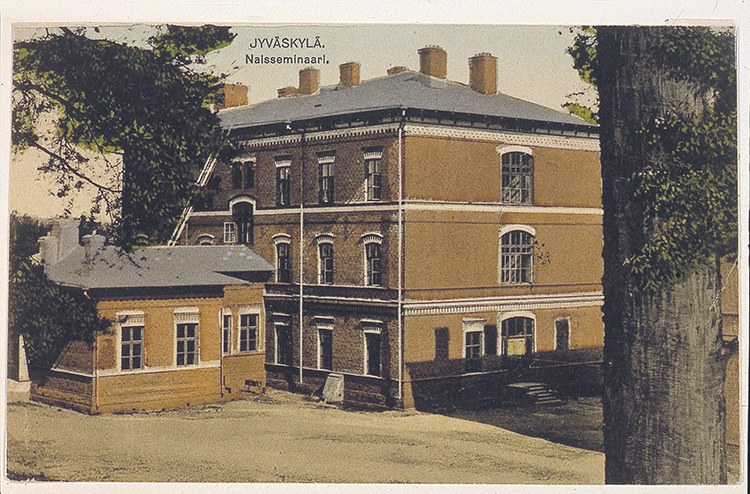
Postikortti 1900-luvun alusta. Vasemmalla näkyvä sairashuonesiipi purettiin 1970-luvun alussa.
Educa was originally a residence hall for the Teacher Seminary’s female students. The building also housed the living quarters of the Seminary’s female director, a day nursery, a residence hall for the teacher training school, accommodation for female teachers, and a separate sanatorium wing.
Educa served as a residence hall until the 1950s when the college buildings by Alvar Aalto, including residential buildings, were completed. Thereafter, the building hosted Finland’s first Department of Education as well as the subjects of psychology and special education. The teaching and meeting premises have been named after the Teacher Seminary’s female teachers who lived and worked there.
Between the Educa building and the University Main Library, you can see Harri Markkula’s sculpture Tulitanssi (‘Fire dance’, 1991).
Oppio (O Building), Constantin Kiseleff 1882
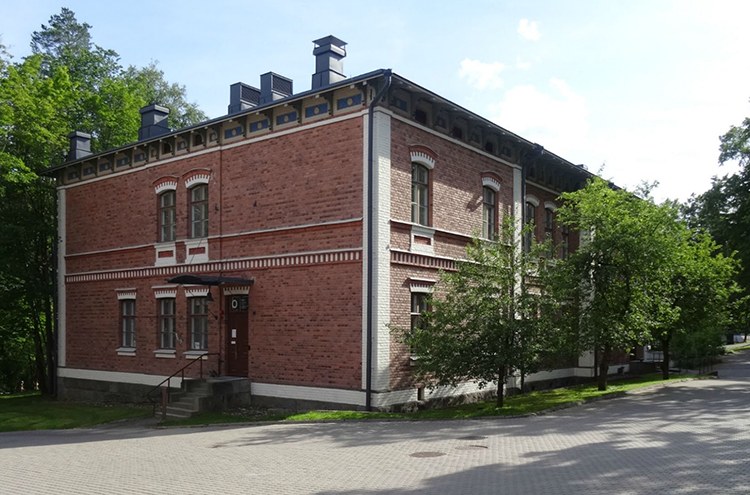
The red brick Oppio building was originally the official residence and office of the Teacher Seminary’s director, and it was placed in a central location on Seminaarinmäki. It was the home of the director for the entire time of the Teacher Seminary. Because Jyväskylä was not the capital of the Vaasa province of that time, the Seminary director was the highest-ranking government official in the region. This position was appropriately reflected in the residence itself and its grand interior, while the balcony provided a beautiful view of Lake Jyväsjärvi.
Oppio has also hosted the office and library of the Seminary as well as accommodated male Seminary students. During wartime, the Seminary buildings served as a stationary hospital and housed the armed forces. The buildings were showing signs of wear and tear already before the Second World War, but the first renovation in Oppio was not carried out until the mid-1960s, after the new college buildings had been completed. At this stage, stove heating was replaced by central heating. In connection with a major renovation in 1999, decorative wall paintings were discovered in the former residence of the Seminary director on the second floor.
Seminarium (S), Constantin Kiseleff 1883
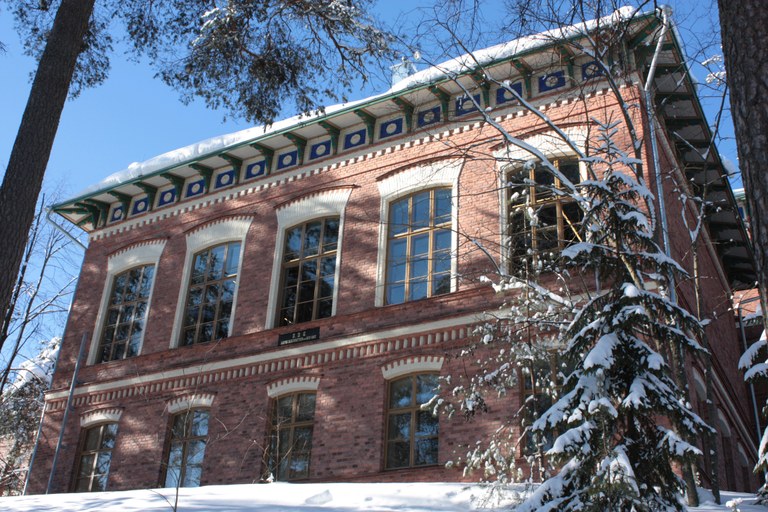
The Seminarium building is located on the highest spot of the Seminaarinmäki hill. It was constructed as the main building of the Teacher Seminary, hosting teaching premises for male students. Its second-floor assembly hall was the largest in town until the Jyväskylä City Hall was completed in1899. The Seminarium assembly hall can be regarded as the birthplace of the Finnish-language school as well as of Christmas song tradition because many of Finland’s all-time favourite songs – such as ‘Joulupukki, joulupukki’ (Father Christmas), composed and written by P. J. Hannikainen – have been performed there for the first time. In 1929, the organ built by the Seminary’s music lecturer Iivari E. Koskimies (1873–1929) was placed in the assembly hall, where you can still admire it.
The first doctoral defence of the Jyväskylä College of Education was arranged in this assembly hall on 12 May 1949. The hall was renovated in 2010 and continues to be a popular venue for defences. The Soihtu Exhibition Centre of Jyväskylä University Museum’s Cultural History Section was opened on the first floor of the building in 2013.
Tutustu Seminariumin vaiheisiin
Fennicum (F), Constantin Kiseleff 1883
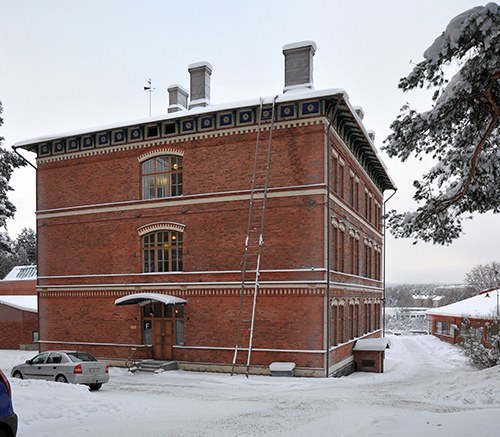
Fennicum was built for the male section of the Teacher Seminary. It has hosted, for example, a residence hall for male students, natural sciences teaching premises, and the Seminary’s teacher training school (a primary school for boys). Natural science instruction at the Teacher Seminary lived on in the old name of the building: until the 1980s Fennicum was known as Kilistiikka after science lecturer Ludvig ‘Kili’ Kiljander. A lecture hall on the second floor continues to bear the name of Lecturer Kiljander.
In the early 1920s the building received an extension of six rooms, which contained the natural history and geography collections of the Teacher Seminary and teaching tools of the teacher training school for boys. The extension was torn down in the 1950s during the construction of new buildings for the College of Education. For a long time, the Kilistiikka building was also under threat of demolition, but in 1976 it was restored to the look it had in the days of the Teacher Seminary. This building has actually preserved a more original look than the other Neo-Renaissance buildings by Kiseleff, which were renovated in the 1960s.
Ryhtilä (R), Ernst Theodor Granstedt 1895, extension by Alfred Wilhelm Stenfors 1908
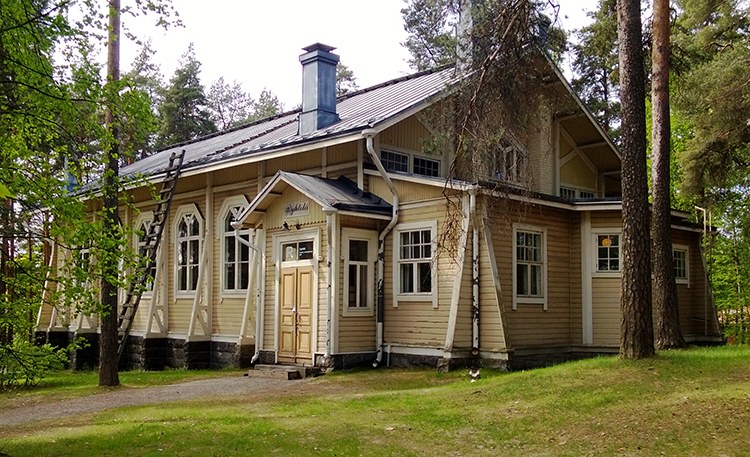
The gym building was constructed for the male students of the Teacher Seminary. Before its construction, the assembly hall of the Seminarium served as the gym for male students – even though it was not regarded as suitable for sports activities because of its dignified nature.
A separate gym building had to be applied for from the Finnish Senate several times, and three sets of plans for the gym were drafted before its construction was approved in 1894. The building received an extension in 1908 based on the plans by Alfred Wilhelm Stenfors. The extension included a shower room with changing rooms and a teachers’ room. The Seminary doctor’s consulting room was also located here originally because Bachelor of Medicine Kalle Rikala served as gym lecturer for male students at the beginning of the 1900s. Ryhtilä has Neo-Renaissance and Neo-Gothic style features, and its extension was also influenced by National Romanticism.
In the 1910s, the building was named Ryhtilä after Lecturer Arvo ‘Ryhti’ (‘posture’ in Finnish) Vartia. Vartia was a renowned developer of gymnastics instruction in Finland, who also wrote several guides and acted as the leader of the Finnish gymnastics team at the 1912 Stockholm Olympics. The gym building was later used by sports clubs, associations and the Seminary White Guard.
In addition, evening gatherings and dances, also open for female teachers and students, were organised here. In the war years 1943–1944, Ryhtilä accommodated Ingrian refugees. The sports and gym halls designed by Alvar Aalto in the 1950s reduced the use of Ryhtilä. It served temporarily as the canteen for pupils at the teacher training school in the 1970s. A major renovation that aimed at restoring the original look and use of the building was finished in 1981. Ryhtilä is one of the two wooden buildings from the time of the Teacher Seminary that still stand on the Seminaarinmäki campus. It continues to serve as a sports facility.
Old Forge (I), Constantin Kiseleff 1883
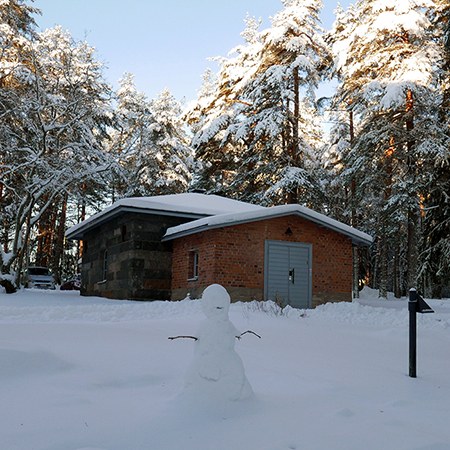
The Old Forge was designed as a workshop for metal crafts instruction in the male section of the Teacher Seminary. It was built simultaneously with the red brick buildings of the Teacher Seminary in the early 1880s and located next to the main building Seminarium. The workshop was the outermost building of the male section area, with the female section starting on its other side. That is why it was also called the ‘border’ – female and male students were not allowed to go unsupervised to each other’s side.
The forge served as a metalwork instruction facility and workshop until 1905 when the new drawing and carpentry building Villa Rana was built. Thereafter the forge became a workshop and storage for maintenance equipment.
During the Continuation War, it was converted into a shelter, and it simultaneously received a small entrance room. From the 1950s to the 1990s, it was used by the regional district staff of the National Board of Public Buildings as, for example, a repair workshop. In 1995 it was refurbished as a sanctuary for the University of Jyväskylä staff and students and named ‘Vanha paja’, Old Forge.
Spectrolite from Ylämaa in Southern Karelia has been used in the interior front wall of the sanctuary. The floor is made of black granite from Viitasaari in Northern Central Finland. In the entrance room, you can see the rug Neljä vuodenaikaa (‘Four seasons’, 2010) by textile artist Jaana Koponen. The wool felt work Rautaa takomassa (‘Forging iron’, 2009) by visual artist Outi Aho is attached to the front wall of the sanctuary. Its theme reflects the history of the building.
Gardener's House (J), Constantin Kiseleff 1880, extension by Alfred Wilhelm Stenfors 1910–1911
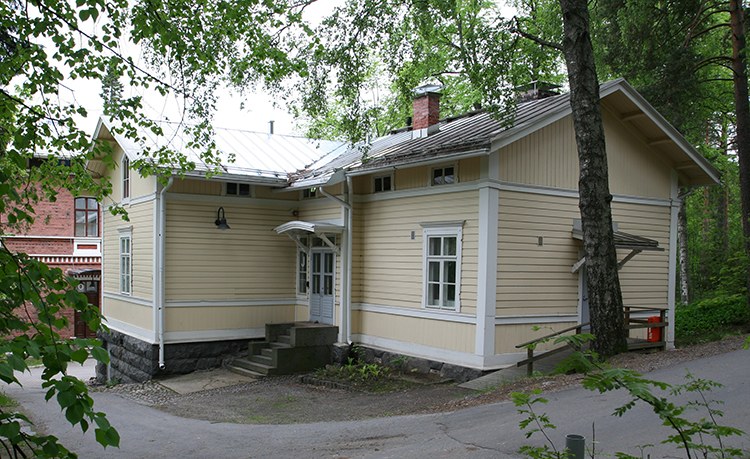
The wooden building standing next to Oppio, the residence of the Teacher Seminary director, first served as the baking and washing house of the director and simultaneously as the home of the director’s housekeeper. When the housekeeper’s position was terminated in 1900, the building was occupied by K. M. Ståhlberg, a gardener and gardening teacher at the Teacher Seminary. Since then the house has been known as the Gardener’s House: it has been the home of a total of seven gardeners and their families.
On the front yard, there used to be an arbour to which palm trees were brought from the Seminary greenhouse in the summer. The building was extended in 1910–1911 by an additional room, which created an L-shaped floor plan. An extensive renovation was carried out in 1961 when the building became the home of Ensio Seies, who was in charge of finances at the College of Education. The Seies family were the last residents of the house – they moved out in 1975. The building has since served as, for instance, the office of the university association’s cafeteria hostesses. In 1995 it was renovated again to serve as a meeting and event facility of the University of Jyväskylä.
During the days of the Teacher Seminary, about ten wooden buildings were constructed in the campus area, but only two of them remain: the Gardener’s House and Ryhtilä. In 2003, the Gardener’s House was also nearly destroyed in a fire caused by a lightning strike on the roof. The damage was not significant, and it was possible to rescue movable property from the house, including a collection of Central Finnish art loaned to the University by the Eero and Erkki Fredrikson Foundation. You can see this art collection by appointment..
Villa Rana, Yrjö Blomstedt 1902–1905
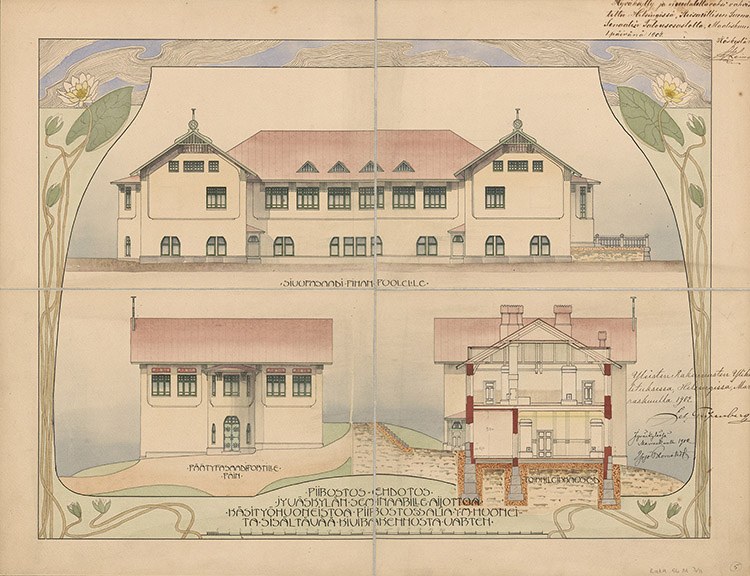
The drawing and carpentry building of the Teacher Seminary was completed on the sunny southern hillside of the area around twenty years after the first Seminary buildings. It was designed in Art Nouveau style by architect Yrjö Blomstedt, who worked at the Seminary as a lecturer in geography, drawing and carpentry. Unlike the former Seminary buildings, the façades of this building received a plastered surface and decorative ornamentation.
The drawing and carpentry building crystallised the core idea of Blomstedt’s art education philosophy. The aim was to create a new kind of learning environment, in which the garden with its plants, art, a model collection of visual arts and crafts, a reference library and an ethnological museum would constitute the core of studies. Students had to familiarise themselves with their environment and know the past. The drawing and carpentry building constituted a holistic artwork, in which the building with its inte¬riors and furniture was designed by Blomstedt. Blomstedt’s art education philosophy was influenced by the most significant applied arts movement of the early 1900s, Arts & Crafts, which actually spread to Finland from England mainly through Blomstedt.
A drawing classroom and a Seminary museum were located on the first floor of Villa Rana, and the second floor was the home of the carpentry classroom. Students collected ethnological objects from their native localities to the museum. The drawing and carpentry classrooms later received the names Blomstedt and Paulaharju after Yrjö Blomstedt and his student Samuli Paula¬harju, a significant collector of Finnish folklore. The current name of the building, Villa Rana, has its origins in the late 1960s and the frog-themed ornaments on the outer walls (rana is Latin for frog). The building faced the threat of demolition in the 1960s, but it was saved and renovated and thereafter served as teaching and research premises for ethnology and art history.
Taavettila barn, the 1700s
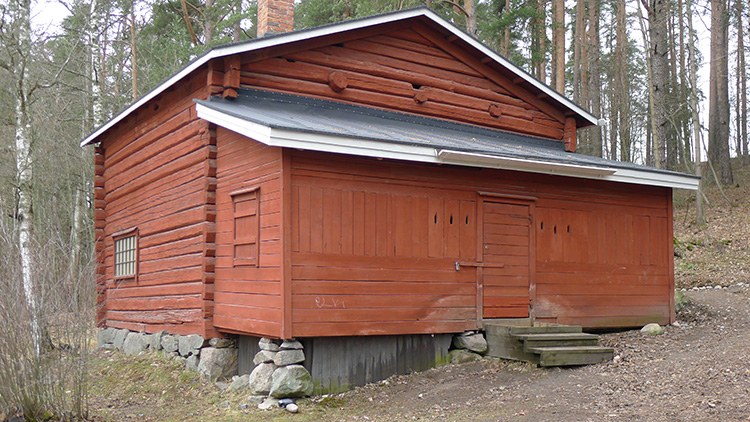
In the 1800s the Köyhälampi croft of Taavettila farm was still located on Seminaarinmäki. Most of its buildings were demolished to give way to the Teacher Seminary. However, a small drying barn, which most probably belonged to Köyhälampi, remained between the Semi¬naarinmäki campus and the Seminaarinrinne hillside. This barn was located on the same spot already before the city of Jyväskylä was founded in 1837.
In 1910 the Taavettila barn was turned into a museum. The alteration was led by lecturer and architect Yrjö Blomstedt, and the barn started to be called the Cygnaeus cabin in honour of the centenary of Uno Cygnaeus’ birth. The building was adapted in the style of an Ostrobothnian farmhouse and decorated with relevant items, such as a longcase clock by the masters of Könni and a bed equipped with curtains. Taavettila is a reminder of the history of Jyväskylä and local agriculture. It is the oldest building in the centre of Jyväskylä.
Alvar Aalto Campus
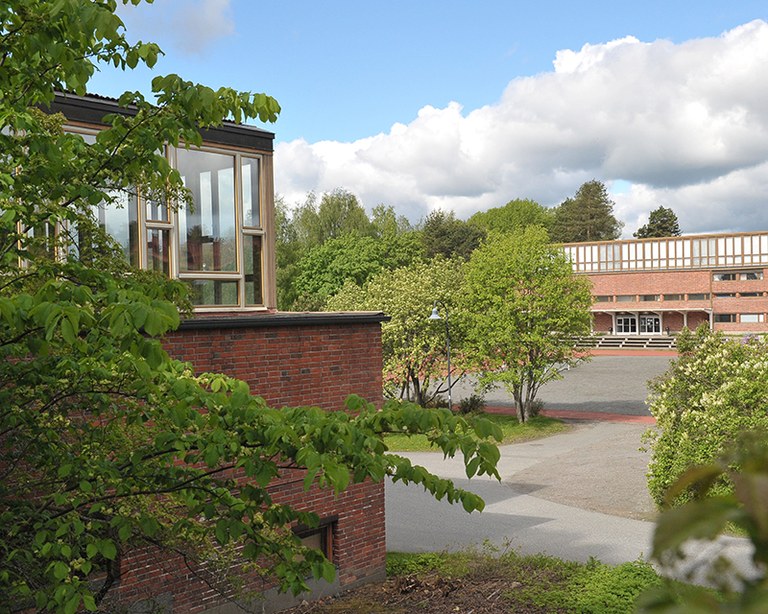
The college building complex designed by architect Alvar Aalto was constructed on Seminaarinmäki and its adjacent field between 1954 and 1959. The area was complemented in 1964 by Ilokivi, the building of the Student Union. The campus designed by Aalto comprises a horseshoe-shaped area opening to the south-west, surrounded by red brick buildings that harmonise with the old Seminaarinmäki buildings.
The red brick structures in the area are complemented by the white plastered building of the Faculty of Sport and Health Sciences built in 1971. In the middle of this campus, there is a sports ground, surrounded by a park called Aalto Park, whose design and flora represent the ideals of park planning at the turn of the 1950s and 1960s.
The Aalto Campus originates in June 1951 when Alvar Aalto’s URBS plan won an architectural competition that sought solutions to the growing needs of the Jyväskylä College of Education. Through his trips and teaching activities, Aalto had familiarised himself with American and English university campuses. His plan was based on an Anglo-American campus idea in which a building complex comprising different functions has been positioned around an open field. We can say that the Finnish term kampus was first used in Jyväskylä.
The Aalto Campus also displays features of Classical, Medieval and Renaissance architecture. Themes recurring in the buildings include red brick and large, linearly arranged windows complemented by wooden details. The buildings are adapted to the landscape, and nature has been ‘brought indoors’ through the use of large windows and details that are in harmony with the environment.
Main building (C), Alvar Aalto 1955
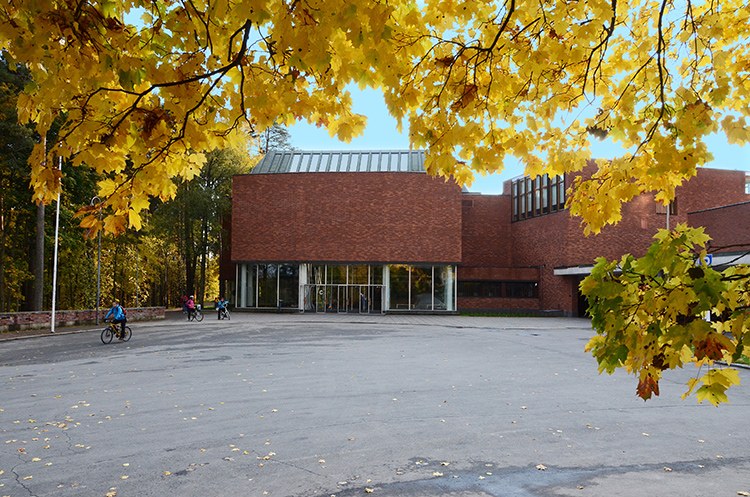
The most impressive building on the Aalto Campus is the University of Jyväskylä Main Building. It is also the first of Aalto’s buildings that a visitor encounters when arriving on the campus from the city centre. The location of the building high on the hill highlights its role as the University’s Main Building. It has been divided into two parts according to its different uses: a public part with an assembly hall and cafe, and an administrative wing intended for administration and instruction. The architecturally most important spaces are the entrance hall (lobby), the assembly hall (auditorium), and the passage hall. The main entrance leads directly to the lobby of the assembly hall, and to the stairs that lead to the assembly hall located somewhat higher.
The large assembly hall immediately became a popular venue for festivities. At the time, it was the only large concert hall in Jyväskylä, so it was frequently rented for external use. It can also be divided into two sections for lectures and examinations. The lobby, surrounded by the coat check and a cafe, is a harmonious space with several interesting details. The cafe is located at a slightly lower level than the rest of the space, which together with its enormous windows creates a sense that the cafe is directly connected to the forest surrounding the Main Building. Originally, the cafe was aptly called Belvedere for its pleasant view.
The free-form, fan-shaped assembly hall is connected to a rectangular administrative section. The passage hall, which is as high as the entire building, was originally intended to be the only passage between Aalto Park and the forecourt of the Main Building, that is, the present Alvari Square. A staircase leads from the passage hall to the administrative wing and the lecture halls on the second and third floors, in which design is thoroughly considered to the smallest detail, typical of Aalto. The third floor provides atelier-like premises for visual arts instruction, with light refracting through windows placed high up on the wall.
Aalto Library, Alvar Aalto 1955
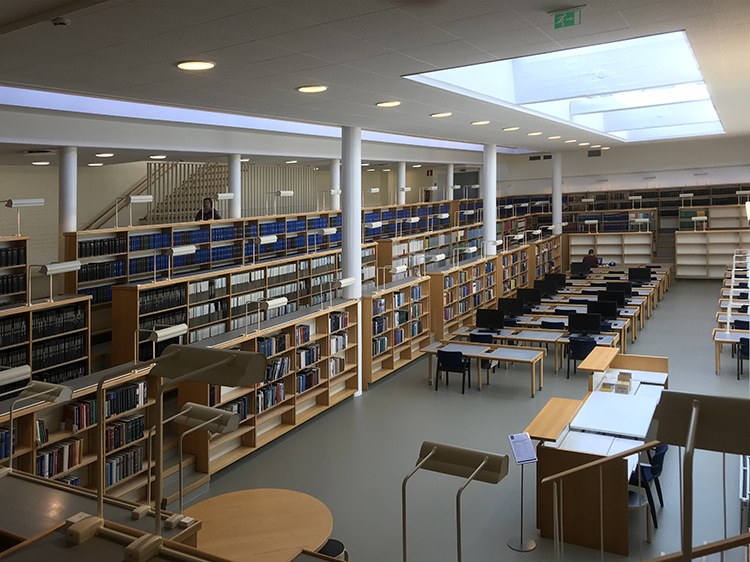
An L-formed library wing, partly below ground level, is located in connection with the Main Building. The library was not part of Alvar Aalto’s 1950 overall plan. However, the library to be constructed later had been reserved a space in connection with the Main Building, and the library building was included in the final building plan. The original intention was to tear down the Fennicum building to make way for the new building; that is why the buildings are located very close to each other.
The library is a version of the library type Aalto developed in Vyborg, in which the basic level is located lower and natural light arrives from above. Aalto situated the reading room, as a recess of its own, lower than the rest of the library. The reading room is surrounded by a stepwise rising system of bookshelves and corridors. That is how the reading room became a peaceful space, which was also easy to supervise. The space below ground level receives indirect, smooth natural light through roof windows – a theme that Aalto used in several library projects. The final realisation of the Aalto Library did not fully correspond to the architect’s original plans because it had to be altered to comply with the requirements set for a college library. For financial reasons, the original plan of five-level bookshelves was changed so that they have only three.
The most recognisable feature in the library wing façade is the loggia supported by a white colonnade. This loggia constitutes a continuum to the Main Building, and the lawn growing on the loggia creates a connection to the surrounding nature. The façade of the library towards Alvari Square is nearly windowless brick wall. The simple and modest outdoor architecture of the library wing highlights the value of the Main Building. In the renovation of the Main Building and the Aalto Library in 2015–2017, the back walls in the upper part of the reading room were opened to better correspond to the original ideas of Alvar Aalto.
Teacher Training School (Building X), Alvar Aalto 1954
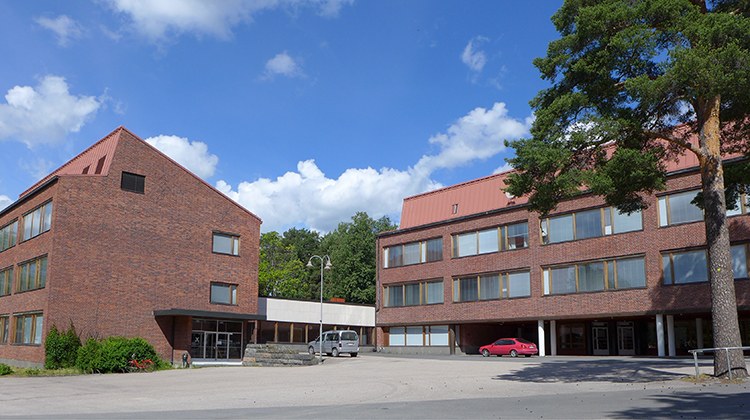
Next to the Main Building, a Teacher Training School was constructed for the students of the College of Education to complete their supervised teaching practice. The building was in educational use until 2002.
The building opens in a broad U form towards the sports ground, and a schoolyard used during breaks remains in the middle, also opening towards the sports ground. The large classroom windows offer a pleasant, light view on the sports ground and the Mattilankatu street. The Teacher Training School differed from other school buildings of its time because it was intended for teacher education purposes. The building was progressive in that it was divided into groups of classrooms: each floor had groups of three classrooms, so there were no long, noisy corridors typical of school buildings.
The teacher trainees who observed instruction had also been taken into account when designing the classrooms: there were recesses for them in the side walls. Every group of classrooms also had its own stair hall, rooms for teachers and teacher trainees, materials rooms, and feedback rooms for assessing supervised teaching practices. The principal’s office is visible in the façade as an extension supported by columns, and it also had its own entrance from a slightly elevated plateau between the Teacher Training School and the Main Building. The office provided principals with fine opportunities to see what was going on during breaks.
A red brick indoor corridor leads from the Main Building to the Teacher Training School, used by teacher trainees on the way to deliver classes and observe instruction. The exciting journey along the corridor to the supervised classes may have felt endless, so the students called the corridor Via Dolorosa. The music rehearsal rooms in the basement beneath the corridor were called the Catacombs.
Philologica (P), Alvar Aalto 1954
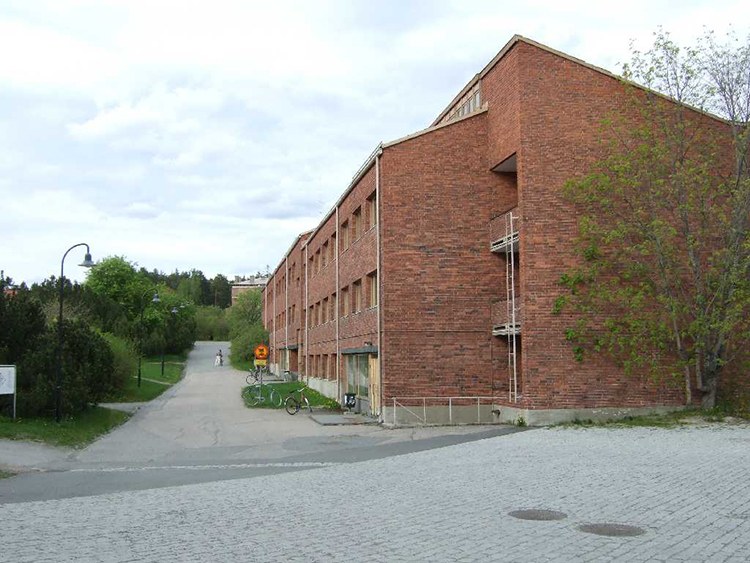
The Philologica building originally housed the student residence hall Naatti of the College of Education. The three floors of the building provided a total of 80 double rooms, half of them for female students and half for male students. The interiors of the 16-square-metre rooms were carefully designed. For the female section, furniture was ordered from Artek, for men it came from Helno. The aesthetically higher quality of Artek was mentioned as the reason for this choice; Artek was seen as suitable for women’s rooms despite its higher price. Aesthetics mattered in other areas as well. For example, there was no storage space for food in the rooms, which is why students kept food on the windowsills. This habit was regarded as inappropriate and harmful to the appearance of the building – and students often received complaints about it.
The rules and regulations for students in the building were strict. In the first years, the supervisor living in the same building made unexpected inspection visits to students’ rooms. Even married couples had to ask for permission to visit each other. Visits by relatives were expected to take place in the social premises of the hall. This strict supervision may also have felt safe. Naatti increased the residents’ feeling of togetherness – the student community felt almost like a family. The residential use of Naatti ended in the 1970s when the first student buildings in the Kortepohja student village were built. After its renovation, the Philological building was home to the University of Jyväskylä’s various language departments.
Lozzi, Alvar Aalto 1954
The student restaurant Lozzi inherited its name from the student union cafeteria-restaurant that had started operation in 1937. The original Lozzi, named after the educational reformer Johann Heinrich Pestalozzi, had operated in the old canteen building of the Teacher Seminary’s female section. Lozzi was the first and only state-supported student restaurant before the founding of a student restaurant at the University of Helsinki in 1956. In addition to the restaurant, Lozzi provided facilities for the Student Union before Ilokivi was built.
The students of the Jyväskylä College of Education were supposed to have their meals mainly at Lozzi even though the adjacent residence hall had a small shared kitchen for making coffee, for example. On Saturdays students used to gather at Lozzi for meals and to listen to a popular music request programme on the radio. Festivities such as pre-Christmas parties, May Day parties and balls were often organised at Lozzi; particularly impressive were the anniversary balls of student associations. The festivities were organised in both the large restaurant hall and the two club rooms next to it. The restaurant hall was first regarded as too roomy, but demand soon exceeded supply, and the restaurant became too small.
Lozzi is located in the same building chain with Lyhty and Philologica. The bright second-floor restaurant is entered through a dimly lit entrance hall and a red brick staircase. Natural light enters the restaurant from its top windows and the window wall towards the terrace. The pinewood ceiling structures of the restaurant hall are among the most impressive details of the interior. Together with the brick walls they create a homely atmosphere.
Lyhty, Alvar Aalto 1954
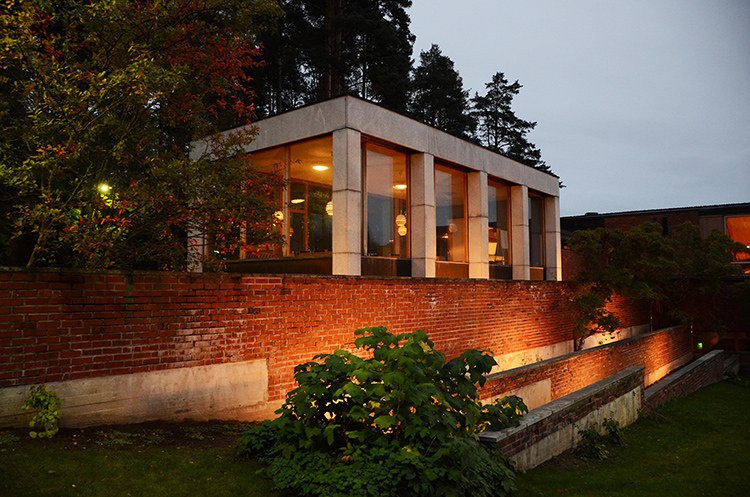
Teachers received a restaurant building of their own next to Lozzi. Lyhty (Finnish for ‘lantern’), located next to Ceremony Square south-west of the Main Building, can be recognised by its wide window surfaces divided by granite pillars, through which light shines in the dark like from a lantern. The exterior of the building has been accentuated by low terrace walls. The window surfaces divided by pillars make the building look like a Greek temple.
Next to the entrance to Lyhty, there is a fireplace past which you enter the lunch room. The lighting in Lozzi and Lyhty is identical: after a dimly lit entrance hall, you enter a light and airy lunch room. Lyhty was not used much in its original purpose as a teachers’ restaurant, and it became a distinguished conference and ceremonial building.
G Building, Alvar Aalto 1955
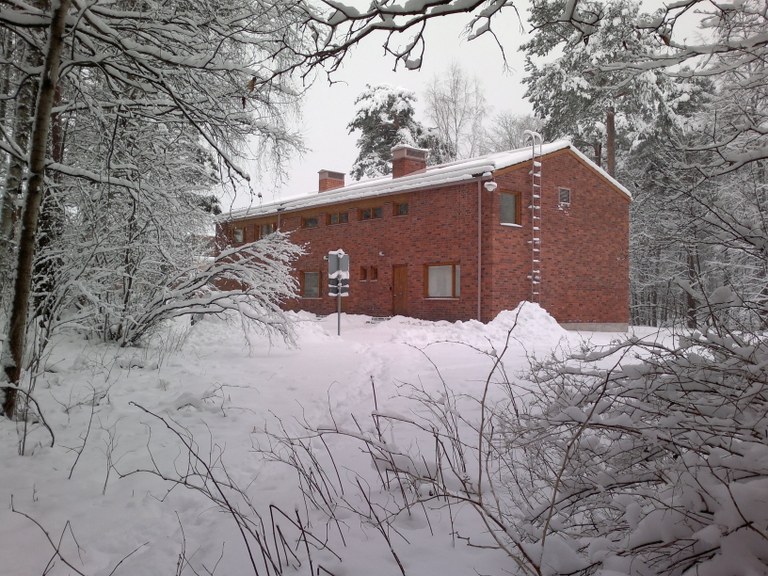
Building G was a residential building for the staff of the Jyväskylä College of Education, built at the northern corner of the Seminaarinmäki campus, in a peaceful setting at the edge of a lively campus. The modest-looking two-floor block of flats was designed carefully, using high-quality materials. The rectangular building first comprised eight flats, three of them two-room flats and five studios, intended for the maintenance and cleaning staff of the college. The flats were equipped with modern facilities: a kitchen or a kitchenette, a walk-in closet and an indoor toilet. A sauna, washing and laundry facilities as well as storerooms were located in the basement.
The building has later been adapted and the flats have been combined into larger units. In the 1970s the flats were converted into the University’s guest flats. In 2006 they were renovated into workspaces, and the offices and photo archive of the University Museum moved into the building. The renovation was preservative and restorative. For example, the materials and room division remained as close to original as possible.
Sports Halls (U), Alvar Aalto 1952–1955
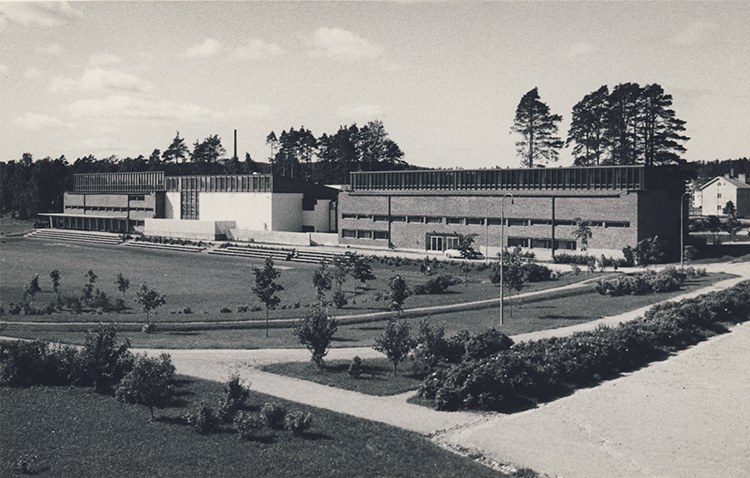
The Teacher Training School was accompanied by its own gymnastics building (U1) to be used in PE and as an assembly hall. Another Sports Hall (U2) was finished a couple of years later to be used as a gymnastics hall by the College of Education. In addition, there was a Swimming Hall between these two buildings.
The two sports halls have identical space design. The hall built for the College differs from the one for the Teacher Training School because of its white concrete loggia. The gym building of the Teacher Training School with its stage and audience balcony also served the school as an assembly hall.
The red brick of the exterior walls recurs in the indoor floor materials. In addition, wooden details and white painted surfaces have been used indoors. Functionally the sports halls are simple and clear: dressing and shower rooms are located on the entrance floor, and the sports hall, which can be divided into two parts, is situated on the second floor. Natural light enters the halls through the windows that have been arranged linearly at the top and centre of the walls.
Swimming Hall, Alvar Aalto 1955
There had been plans to build a swimming hall in Jyväskylä already in the 1930s, but the building project became possible only in the 1950s when the College of Education was extended. Swimming was regarded as a skill that everyone should have, and graduated primary school teachers often arranged swimming schools for children in the summer. That is why it was also necessary to enhance the swimming skills of teacher students.
The Swimming Hall was part of the design competition proposal by Aalto, but it was built as a separate project. The Student Union ended up being the property developer and owner, and it cooperated closely with the College of Education and the City of Jyväskylä on the project.
However, the brand new Swimming Hall soon turned out to be too small to serve all the residents of Jyväskylä. The plans to extend the hall began at the end of the 1950s. At the same time, the Parliament was discussing the proposal of launching gymnastics teacher education in Jyväskylä. More functions were needed in the swimming hall: a 50-metre pool, a training club, special pools, diving towers, and a trampoline room. The extension project was finished in 1964. The original brick façades acquired a white surface in the extension, which made the building stand out between the red brick gymnastics buildings. The Swimming Hall was further extended in 1971 and 1991. Today the city-owned water sports centre is called AaltoAlvari.
Ilokivi, the Student Union building, Alvar Aalto 1965
Towards the end of the 1950s, the Student Union of the Jyväskylä College of Education began to long for premises of its own. An extensive fundraising effort, including several campaigns, was organised, and the Student Union managed to collect approximately 10 million marks for the building project. The fundraising, under the auspices of President Urho Kekkonen, was justified particularly due to the growing demand for student accommodation. At the end – after several design phases – only the building presently known as Ilokivi was built, even though it was originally meant to be just a student association wing. In addition to different student associations, the Student Union with its various functions moved into the building.
The name Ilokivi (Finnish for ‘joy stone’) first referred only to the popular student cafeteria on the second (later first) floor of the building. The name came from an ice-age boulder in the adjacent forest. The students of the Teacher Seminary used to go and sing on the boulder in the spring, and even today students occasionally continue the tradition in the parties of the Student Union.
Of all the Aalto Campus buildings, the interior of Ilokivi has been changed the most: each student generation has wanted to adapt the building to reflect its own time. During construction, the basement received the first bowling alley in Jyväskylä, but it was torn down in the early 1990s renovation to give way to the cultural space, the ‘black box’. The black box became a multipurpose space, housing a bar licensed to serve alcohol, a student theatre, and a cinema called Kampus Kino. An extensive, partly restorative renovation was carried out in the building in 2015–2016. In addition to a restaurant, Ilokivi continues to be the principal meeting place of the Student Union.
Faculty of Sport and Health Sciences (L), Alvar Aalto 1971
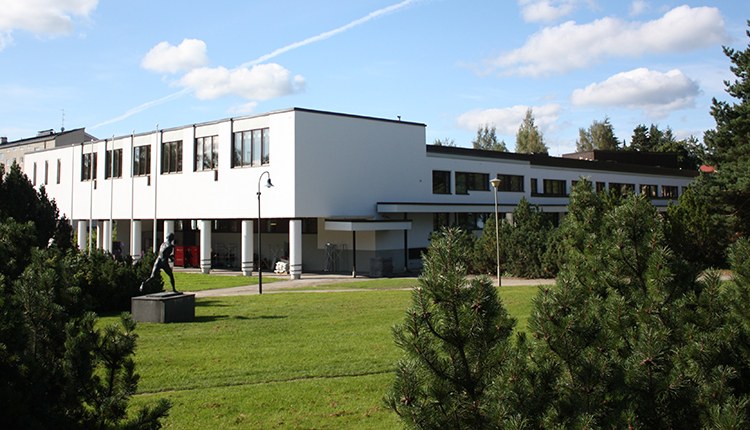
Sport science education began at the University of Jyväskylä in 1963, and the Faculty of Sport Sciences was founded in 1968. Consequently, the new faculty also received a building of its own at the turn of the decade. The faculty, currently called the Faculty of Sport and Health Sciences, continues to be the only faculty of sport sciences in Finland.
Building L, which is the furthermost building of the Seminaarinmäki campus on its Keskussairaalantie side, is the last building created by Alvar Aalto’s design office for Seminaarinmäki during Aalto’s lifetime. Even though the building shares some features with the other buildings on the campus, it also differs from them in considerable ways. Like the Swimming Hall, its white plastering and dark-framed, linear windows make it stand out from the red brick buildings previously created by Aalto.
The facilities in the complex building are divided into different entities. The main staircase that begins from the spacious entrance hall leads to the cafe and the lecture halls and administrative facilities on the second and third floor. The lobby space contains various features typical of Aalto’s architecture, such as the staircase joining different floors and the columns partly covered by baton-shaped, glazed tiles at the entrance, which continue the theme of the columns in the external loggia. The laboratory facilities and changing rooms were also placed on the first floor, with access to the sports halls. The unit originally had its own library in the building, in what is now the faculty learning centre.
As regards physical activity, the building of the Faculty of Sport and Health Sciences is very centrally located: in addition to the campus sports ground, it provides easy access to the Swimming Hall, the Sports Halls, and Hippos Sports Park.
E Building, Alvar Aalto & Co 1989
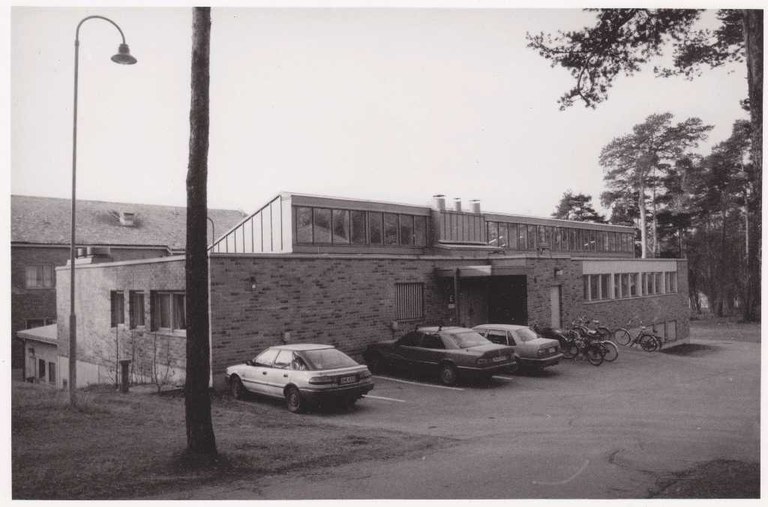
The technical crafts facilities of the Department of Teacher Education were located in Building E, which was constructed behind Building X (the former Teacher Training School). The building was designed by the design office Alvar Aalto & Co, the firm which carried on after Aalto’s death in 1976.
The heating station (from 1953) of the College of Education stood previously on the location of present Building E. Heat was transferred from the heating station through a pipe tunnel to the buildings in the area, which enabled central heating in structures that had previously been heated with wood-burning stoves. The heating station was a low and rather modest building, but with its high, quadratic chimney it differed from the other campus buildings. With the advent of district heating, the heating station became useless in the late 1960s, and it was torn down in 1988.The maintenance staff who lived beside the heating station in Building G did not need to go far to add wood to its furnace..
Complementary building on Seminaarinmäki
In the 1970s the old area of Seminaarinmäki was complemented by four new buildings by architect Arto Sipinen. The University Library and the Administrative Building were completed in 1974 at the campus entrance, on the side of the city centre. In 1976, among the old Teacher Seminary buildings, two new buildings were created for humanities departments: the Musica building for music and Athenaeum for literature, art studies, and speech sciences.
The 1965 legislation on developing higher education brought about a period of active building at the University of Jyväskylä. The aim was to design multipurpose, adaptable university buildings, taking into account expediency, functionality and economy. The buildings designed by Sipinen clearly reflect the ideas of their time on how state buildings were expected to be in Finland.
With Sipinen’s designs, the University moved from the individual and sculptural expression of the buildings on the Aalto Campus to a constructivist building style. In constructivism, structural solutions were also demonstrated on building exteriors, an approach which is visible as grid systems on façades. The compact, boxlike form expresses the ideals of the 1970s and, in particular, those of architect Mies van der Rohe: systemic architecture, general validity, anonymity of the designer, and adaptability. The building ideals were industrial, but manual labour has also been used in Sipinen’s buildings: the façade bricks were laid by hand.
The positioning of Sipinen’s buildings in the overall milieu has been regarded as successful. They were situated on the same coordinates as the older building stock, and their dimensions merge with the older buildings: the roof floors do not rise above the Teacher Seminary buildings. The brick lining of the buildings and the blue details on the façades link them to the tradition of the area. The blue colour of the sheet metal grids on the walls has been picked from the frieze ornaments in the eaves of the Teacher Seminary buildings. The clay mass for the bricks used in all the red brick buildings on Seminaarinmäki comes from the same clay area.
Main Library, Bibliotheca, Arto Sipinen 1974
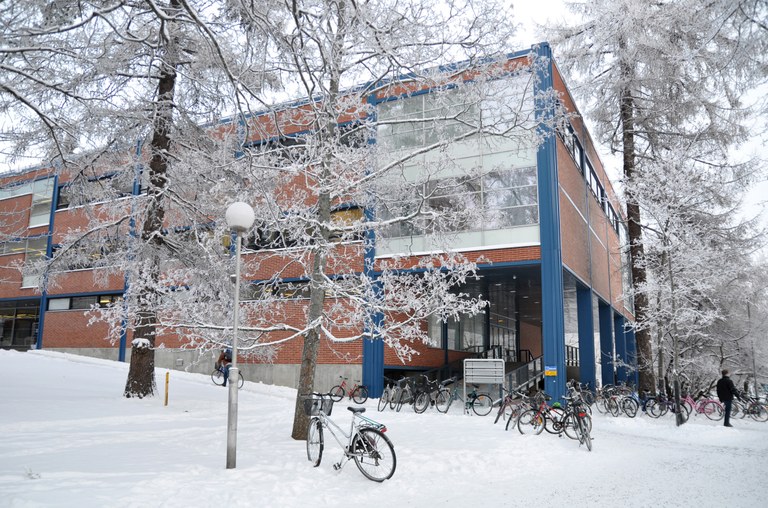
The University Main Library is the largest of the four buildings designed by Sipinen on Seminaarinmäki. The design work was challenging due to the various special facilities and the extensive storage space needed in a library. The need for space was met by constructing two underground storage floors. One also had to take into account that the library collections were continuously growing – the adjacent administrative building was regarded as a potential direction for expanding the Library.
When grouping the facilities of the Library, the aim was to avoid a traditional division into three in library architecture, in which reading rooms, staff premises and book storage are located apart from each other. The facilities were instead grouped as information spaces, reading spaces, open stacks, staff working spaces, and closed stacks. The aim was to get the users close to the books, and they were encouraged to search independently for information by locating the open stacks in connection with the reading rooms. As regards the reading rooms, the Jyväskylä University Library was the largest academic library in Scandinavia upon its completion, providing room for 850 readers.
Even though efficient use of space was a goal in the architecture of the 1970s, the University Library received a high and open central hall. The hall is covered by large skylights supported by a steel framework, and abundantly growing plants have been placed around the hall.
T Building, Tesaurus, Arto Sipinen 1974
Building T was constructed at the same time as the Library building. It originally contained the administratively most central functions of the University. The rector’s office was located on the fourth floor. The same floor housed a large meeting room in which, for example, the University Collegium met. Despite the administratively strategic use, the appearance of the building is no different from Sipinen’s other buildings in the area.
Building T originally also included various premises used by students and staff, such as the registry office and student affairs office. An underground gallery led from the basement to the Library. In the renovation of 2013, the outdoor stairs located between the Library and Building T were moved forward, and a ground level gallery was built between these two buildings.
A Building, Athenaeum, Arto Sipinen 1976
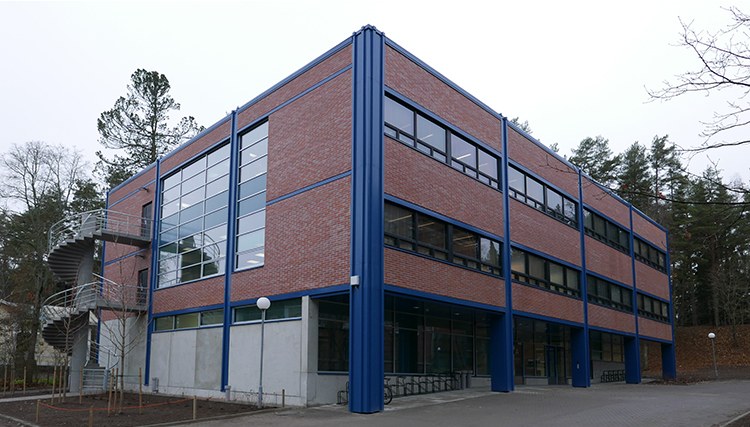
The Faculty of Humanities received the first buildings designed specifically for it – Athenaeum and Musica – two years after the University Library and Building T were erected. The arts building, Athenaeum, provided facilities for art studies, literature and speech sciences (that is, speech communication).
Various special premises were designed for instruction in the building. For the purposes of art studies, high atelier premises with large windows were built because instruction included methods courses in order to familiarise students with the techniques used by artists. Speech communication received its first premises in this building. Its special needs were taken into account by building a recording studio and an editing room in the basement.
FIX!! Rakennus peruskorjattiin vuosina 2017–2019 ja uudeksi käyttäjäksi tuli yliopiston kieli-ja viestintätieteiden laitoksen henkilökunta.
Musica (M) , Arto Sipinen 1976
Musicology, music education and music therapy found a home under the same roof in the Musica building. The location at the edge of the Seminaarinmäki campus was seen as favourable in that it would attract anyone to attend, for example, concerts at the University. In designing the first-floor music lecture hall, the acoustic requirements for a chamber music hall were also considered. The sound reproduction equipment in the hall represented what, at the time, was the latest technology.
The Musica building provided various special facilities, such as a music therapy observation room, studio facilities, and music rehearsal facilities. Soundproofing was taken into account when building the rehearsal facilities to eliminate noise disturbance in the other premises. A music library was built on the third floor, where it was possible to listen to music with headphones or in separate listening rooms.
Primary school of the Teacher Training School, Lahdelma & Mahlamäki Architects 2002
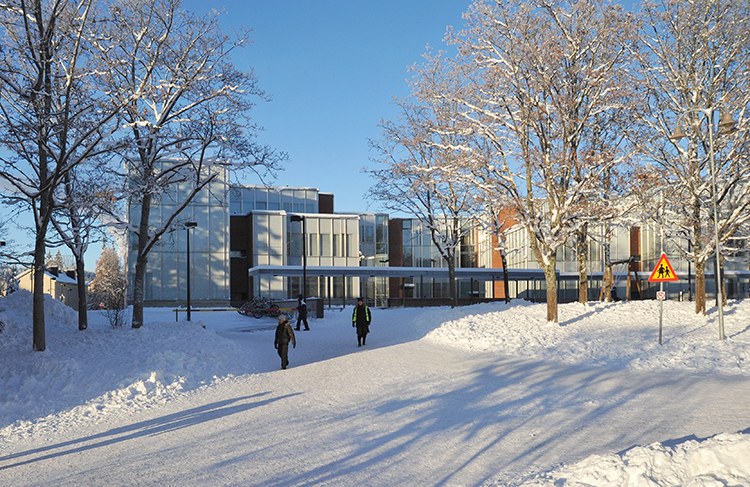
A new school building for the University of Jyväskylä Teacher Training School (Normaalikoulu) was finished in 2002 on the site beside the old Teacher Training School at Pitkäkatu. The three-floor building connected to the Aalto Campus was implemented according to the plan by the design competition winner Lahdelma & Mahlamäki Architects. At first, locating the new school building at Seminaarinmäki was by no means self-evident. However, proper planning enabled the building to be situated in the area so that children remained part of campus life.
In the building designed for the primary school, activities have been divided into units based on year levels. The centre of the building contains a library with glass walls, a natural science space and a canteen. The mural Maailmasta (‘About the world’) by Kirsi Jokelainen and Johannes Kangas (2003), consisting of several wall paintings, continues through the entire school. The school serves as a training school for students in class teacher and subject teacher programmes at the University of Jyväskylä.
Opinkivi, Lahdelma & Mahlamäki Architects, 2003
The extension of the Student Union’s building Ilokivi was part of Alvar Aalto’s original plan. However, this building project was repeatedly postponed because, for example, Aalto’s plans for the assembly premises and the chapel to be located in the building did not meet the needs and wishes of the Student Union. At the end of the 1980s, the extension plans were resumed in the hope of finally getting new premises as well as rental income. The extension was still not completed until in 2003 due to challenges related to financing and zoning.
The extension of Ilokivi ended up being larger than Aalto had planned because the entire building area of the challenging hillside plot could finally be used. Along with describing the use of the building, the name Opinkivi – ‘Learning stone’ – refers to the adjacent Ilokivi. The red brick walls integrate the building into the whole of the Seminaarinmäki campus, but the large glass surfaces of the façades give it a look of the 2000s.
