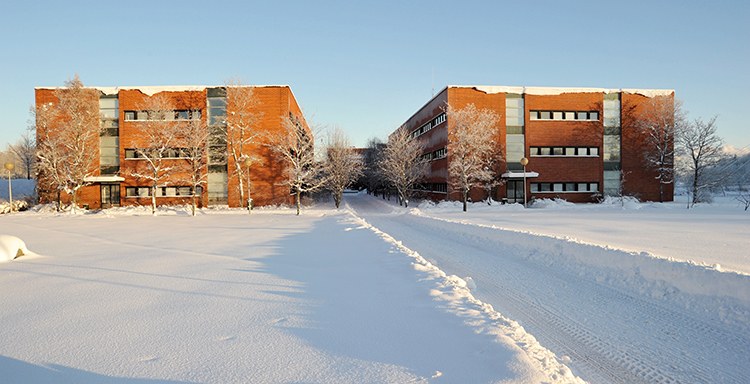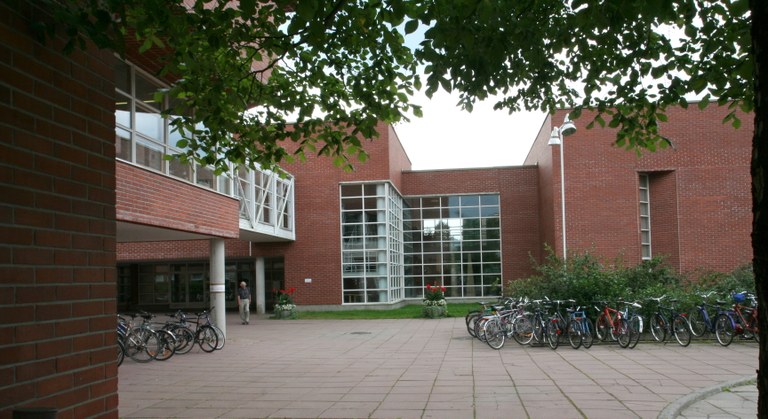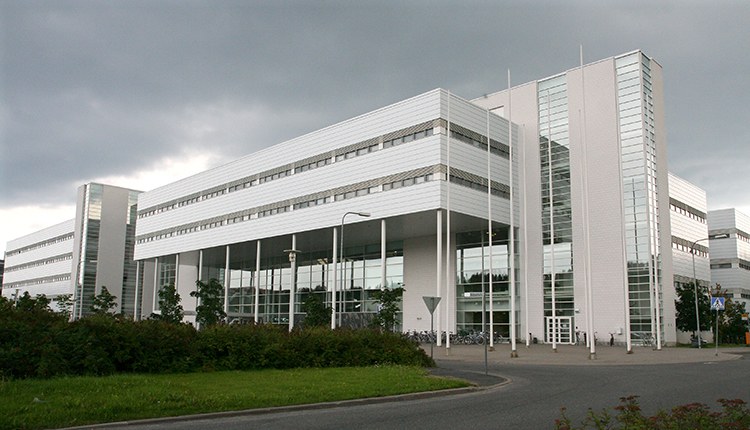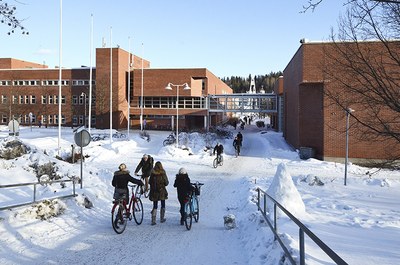Mattilanniemi Campus
Mattilanniemi
The aim in the 1970s was for the growing University to become a natural and integral part of the city and society. The street and park areas that connect the buildings played an important role in the construction of the Mattilan¬niemi campus – the surrounding nature was to be displayed. Equality, democracy and social wellbeing were also important values in Sipinen’s plan, and they were also typical of the 1970s.
Education, research and free time meet here: Mattilanniemi is not intended only for the University community, as the University buildings, the surrounding grounds and the lakeshore bring the University and the rest of the city together. Hotel Alba, also designed by Arto Sipinen, was built in the area at the same time as the University buildings, and the University’s guests often stay in the hotel. A bike and pedestrian route was built between the Mattilanniemi and Seminaarinmäki campuses, and it was later continued by building a bridge over the lake to the third campus, Ylistönrinne.
The Mattilanniemi buildings integrate the functional and flexible solutions typical of Arto Sipinen’s architecture and of the era. The buildings erected on the University of Jyväskylä campuses in different eras, responding to changing needs, reflect the development of Sipinen’s architecture and display the architect’s entire design cycle. Sipinen’s identifiable pure functio¬nalist style is visible in the area in both the 1980s red brick buildings and later white buildings. At the beginning of the 2000s, the compact and low building complex of Mattilanniemi, connected with corridors, was accompanied by a clearly larger University building, Agora.
MaB ja MaC, Arto Sipinen 1980

Two parallel, nearly identical departmental buildings were constructed at the first stage of the Mattilanniemi campus project. The three-floor buildings were completed for the Faculty of Social Sciences in 1980. With their clear, rectangular lines, the buildings represent flexibility, versatility, practicality and efficiency, typical of their time of construction. The ongoing energy crisis and rise in oil price also affected the final design of the buildings: for example, the size of windows was reduced and some details were left out.
In these buildings, the different functions are laid out around a double corridor. Offices and smaller teaching premises are situated along the corridors, and a large lecture hall is located at the centre of the building. The interiors feature a clear room layout, light walls and brick-red floors. The light interior with reddish and dark brown details was designed by interior designer Ritva-Liisa Yrjölä.
MaA ja MaD, Arto Sipinen 1984

The second building stage added a central building and another departmental building to the Mattilanniemi campus. The central building, MaA, hosted a canteen and a library, whereas the MaD building provided facilities for IT services and the Department of Mathematics and Statistics. The pedestrian route passing under the glassed-in corridor that connects the two buildings serves as the main route for pedestrians and cyclists between the three campuses.
Compared to the first stage of the building project, these buildings offer a more open and multifaceted impression. Architectural modelling and the façades are more diverse, and the hallways are large and bright, encouraging social interaction. The surface area of windows was increased and right angles and even surfaces were reduced in order to make the overall look more vivid. The large windows with lake views as well as the red bricks and white masonry bring a sense of continuity and harmony to the interior.
[kuvateksti] The three stages of the Mattilanniemi campus were carried out during the 1980s. The netlike arrangement constituted by the buildings reflects European systemic architecture initiated in the 1960s, which highlights cost-efficient space utilisation.
MaE, Arto Sipinen 1988
The MaE building was erected for the School of Business and Economics in the third stage of the Mattilanniemi building project. Its positioning and low design continues the clear grouping of the original building plan. However, Sipinen has developed his style and used new kind of technology. Right angles have given way to protruding architectural elements and pillars. Red brick, white elements and glass surfaces alternate in the façades. The building can be considered to represent a clear transitional phase towards Sipinen’s 1990s white, more vivid phase.
Agora, Arto Sipinen 2000

Agora was built to serve as a centre for multidisciplinary research and human technology, a place where high-level research could provide innovations for the needs of society and economic life. At the same time, the University and the business world increased their cooperation. The Agora building became the home of the Agora Center research unit, the Faculty of Information Technology, the Information Technology Research Institute, and various enterprises.
Agora is the most recent building designed by Arto Sipinen in Mattilanniemi. It is very different from the red brick buildings on this campus, which are low and have moderate façades. The large glass surfaces, columns and white colour in the façade of Agora, as well as the material choices and solemnity of the interior, make the building look powerful and dominant.
Efficiency and adaptability are also highlighted in Agora. The spacious entrance hall serves as a meeting point, a kind of a pedestrian street brought indoors. The wall and floor covered with dark Amadeus granite from Sulkava give the entrance hall an impressive air. In the interior colour scheme, white, grey and black alternate and are combined with wooden structures and details.
