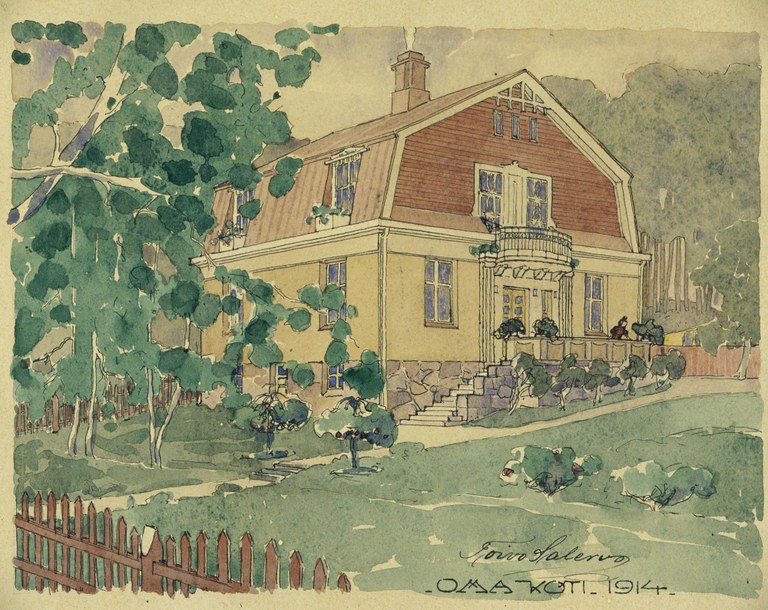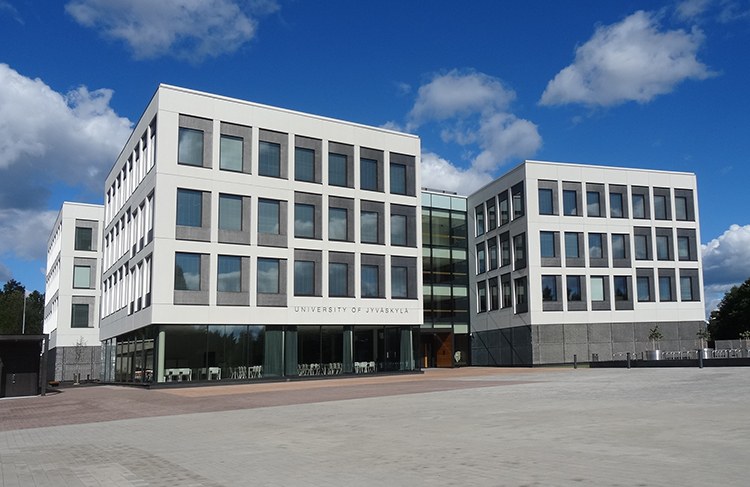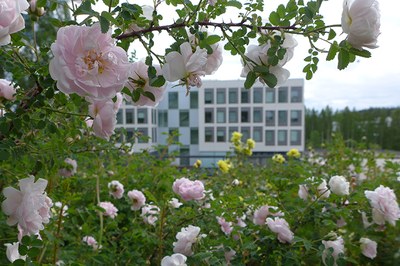Älylä ja Seminaarinrinne
Älylä and Seminaarinrinne
In the city plan of 1909, the residential areas of Älylä and Seminaarinrinne were placed on a field at the outskirts of the town by architect Valter Thomé and engineer Hugo Lilius. The city plan was largely based on the ideas and views of architect Yrjö Blomstedt, who was also a Jyväskylä Teacher Seminary lecturer. Finland’s first city plan competition was organised on the extension of the growing town. The new city plan was influenced by the ‘garden town’ ideal popular in those days: instead of a traditional, strictly rectangular street layout, buildings and plots were positioned more freely, and garden planning was also considered.
Most of the residential buildings in these areas originate from the 1910s and the 1920s, and the areas constitute harmonious entities. Many renowned architects designed buildings for Älylä and Seminaarinrinne; among them, Wivi Lönn, Alvar Aalto and Toivo Salervo have also lived in the area. Further designers of the villas in Älylä include Lars Sonck, W. G. Palmqvist and Kerttu Tamminen. The Seminaarinrinne buildings were designed by, for example, master builder M. F. Forselius, Yrjö Blomstedt, and Juho Jussila, who was a toy manufacturer and a teacher at the Teacher Training School. The plots in these neighbourhoods were large and the gardens impressive. Typical of the era, the buildings were influenced by Art Nouveau, Classicism, and revival styles. The hillside terrain inspired architects to create individual solutions. Upon their completion the buildings were modern, featuring amenities such as running water. The residents of Älylä were also among the first people in Jyväskylä to get electric lights in their houses. Most of the Älylä area is presently protected in the city plan and as a nationally valuable built cultural environment.
In the 1900s Älylä and Seminaarinrinne were famous for their residents. Seminaarinrinne got the nickname ‘teacher colony’ because several lecturers and professors of the Teacher Seminary and College of Education built their homes there. Plots were also sold to other people in socially influential positions, such as office-holders, artists and architects, whose memory continues to live in the street names of the area.

Many of the residents in Älylä belonged to the more educated part of the city’s population, based on which the area also received its name: äly is Finnish for ‘intelligence’. Älylä became a well-knit social community, whose members engaged in a wide variety of cultural activities. Celebrating name days jointly by all the residents was a tradition in the neighbourhood. No invitations were sent to the afternoon coffees, but people knew when to go based on the calendar. For children there were separate parties with theatre and shadow theatre performances.
Ruusupuisto, Arkkitehtitoimisto SARC 2015

In summer 2015, a new building was completed for the University of Jyväskylä in the vicinity of the Seminaarinmäki campus, in the area called Ruusupuisto. The Faculty of Education, the Finnish Institute for Educational Research and the Open University moved into the building, which is located next to the Museum of Central Finland and the Alvar Aalto Museum.
The building was named Ruusupuisto (‘Rose park’) based on its location: Ruusupuisto is the area on the southern hillside of Älylä. The children of Älylä used to play here, organising footraces on the paths and skiing down the hill in the winter. The park was originally established as a herb and vegetable garden in the late 1800s. It received its name Ruusupuisto when it was refurbished in 1903 and plenty of roses were planted. Even though the museum buildings with their later extensions as well as the Ruusupuisto bridge from 1969 have reduced the size of the original park, the aim has been for the park to remain spacious and the slope to be park-like.
The building site next to the museum buildings designed by Alvar Aalto was architecturally challenging. Aalto’s architecture has been considered in Ruusupuisto particularly in the form language of the façade windows and their surroundings. Further noteworthy features in the building’s architecture include the entrance hall with its auditorium staircase, the oak staircase and railing, and the window views. The hall houses the sculpture installation titled Ohitus (‘Passing’, 2015) by Veikko Hirvi¬mäki, portraying a wolf, which was commissioned by the Finnish State Art Commission. Special attention has been paid to acoustics, so the chosen materials support acoustic requirements.
Local history is visible and lives on in the name Ruusupuisto as well as in the interior of the building. The house of the Kilpikoski family was located on the same site from the mid-1920s to the beginning of the 1980s, and there also used to be a ski factory close to the house. The lecture halls in the present Ruusupuisto building have been named after people who are part of the history of the University’s teacher education, and also after the members of the Kilpikoski family.
