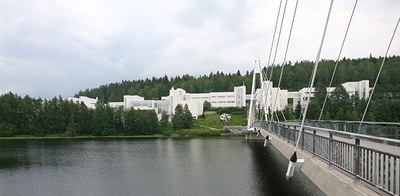Ylistönrinne
Ylistönrinne
Ylistönrinne is the third extension of the University of Jyväskylä campuses. In the same way as Mattilanniemi, Ylistönrinne was designed by architect Arto Sipinen. The original plans of the University and Sipinen for a future extension were targeted at Ylistönrinne already in the 1970s. Because of challenges related to financing and nature preservation, and despite the advanced building plans for Ylistönrinne, the first building was not completed until 1990. Construction focused on the hillside, whereas the lakeside was reserved for a pedestrian and cycling route. The steep slope by Lake Jyväsjärvi was in a natural state and posed challenges for the building project. To reduce the differences in altitude and to compensate for the compact building, piazzas and patios have been placed between the buildings. The buildings are situated on progressive levels on the hillside, and the main entrances face open piazzas.
Sipinen chose to cover the walls on this campus with white, brushed quartz sand brick. As a result, the Ylistönrinne campus is a totally white building complex that impressively stands out from the surrounding forest. Sipinen’s design is told to have been inspired by the flat-roofed, whitewashed building style of Greek villages. Sipinen was granted an architectural prize by the City of Jyväskylä in 2004 for the dynamic and sustainable form language and elegant simplicity of the Ylistönrinne buildings.
The architecture of the Ylistönrinne campus also takes into account the surrounding nature, into which the multidimensional building complex is smoothly integrated. Hillside construction, large glass surfaces and skylights invite light indoors, but they also create impressive views over the lake toward the city and the other campuses. The highest point on Ylistönrinne is about 50 metres above the level of Lake Jyväsjärvi.
The Ylistö pedestrian bridge is a continuation of the University’s main pedestrian route, which leads from Seminaarinmäki via Mattilanniemi to Ylistönrinne, where it also proceeds on stairs through the Ylistönrinne campus. The bridge, designed by Kortes AEK Oy, is 208 metres long, and its pylons are 26 metres high. The Ylistönrinne campus can also be reached via a pedestrian and cyclist route (Rantaraitti) that goes around all of Lake Jyväsjärvi.
With Ylistönrinne Sipinen continues his user-oriented multipurpose design. The buildings have been designed to meet the special needs of the Faculty of Mathematics and Science. In the same way as the Mattilanniemi campus, the building complex was constructed in stages between 1991 and 2004.
Department of Chemistry, Arto Sipinen 1991
The buildings of the Department of Chemistry were the first ones completed on Ylistönrinne, in addition to shared lecture, workshop and library facilities, researchers’ rooms, and chemical and equipment storerooms. The Department of Chemistry received three separate buildings to house the units of organic, inorganic and physical chemistry. The challenges in building are visible in, for example, the fact that the contractors said they had never before had as many technical drawings and instructions to follow. During the first stage, the library of the Faculty of Mathematics and Science was also built to the left of the stairs leading up the hill.
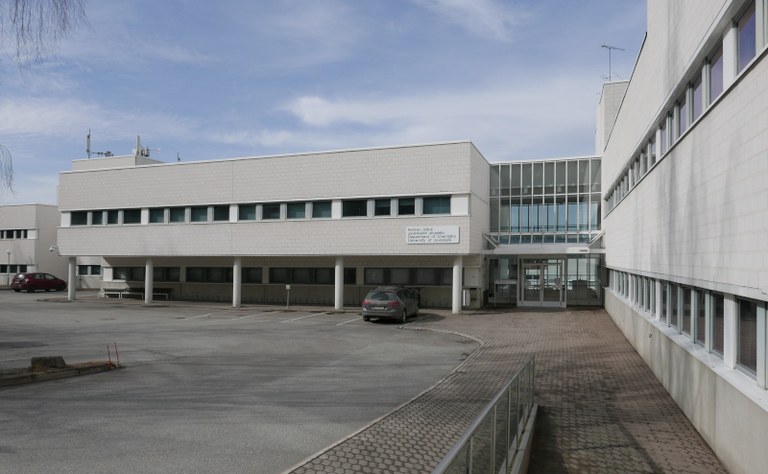
Accelerator Laboratory, 1992
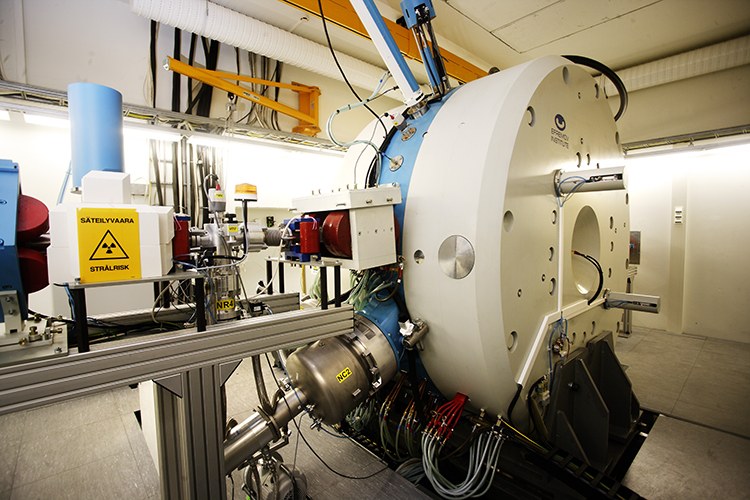
The Accelerator Laboratory of the Department of Physics was inaugurated in October 1992. It takes great pride in its particle accelerator, the K130cyclotron, with a diameter of 2.4 metres, the assembly of which was completed in 1990. The Faculty of Mathematics and Science has used different accelerators since 1974. The newest of them is the Russian MCC30 light ion cyclotron, which the University inaugurated in 2010 after receiving it from Russia as a partial compensation for a former Soviet Union debt to Finland.
An extension to the laboratory was completed for the new accelerator in 2011. The activities as well as equipment development and construction have advanced year by year so that, in addition to the cyclotron, the Laboratory presently also houses other important research equipment.
Research at the Accelerator Laboratory focuses on such areas as nuclear, materials and applied accelerator physics as well as space technology. The University of Jyväskylä represents the international top level in nuclear physics, and the Accelerator Laboratory makes it number one in Scandinavia. The Accelerator Laboratory is regarded as one of the most significant nuclear research centres in Europe, and numerous domestic and international researchers and research groups visit it every year.
Department of Physics, Arto Sipinen 1996
The premises of the Department of Physics and the main lunch restaurant of the campus were completed at the third stage of the Ylistönrinne building project, which was delayed due to a difficult financial situation. The restaurant in the Physics building offers a beautiful view of the lake and the city.
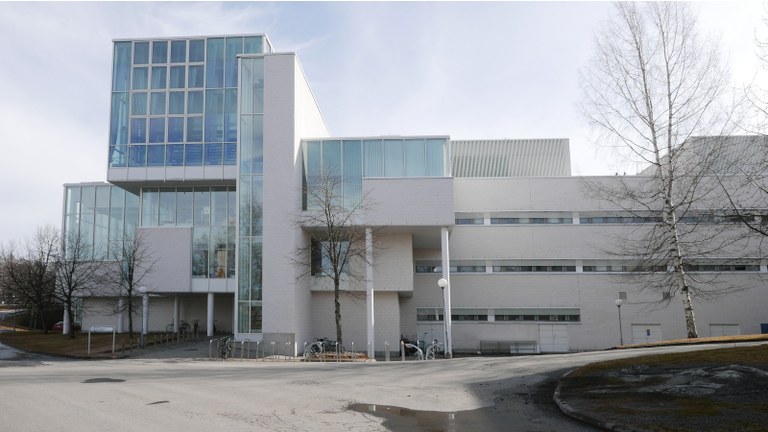
Already before the Department of Physics building was completed, the department had started to use a K130 cyclotron and an ECR ion source (1990) as well as the research premises for accelerator physics (1992).
Applied Chemistry building, Arto Sipinen 1998
In the Department of Applied Chemistry building, completed in 1998, educational and research cooperation between enterprises and the University was taken into account in a new way. The aim was to develop education that promotes entrepreneurship by creating a meeting point and innovation centre for researchers, students and high-tech businesses. Research facilities, a laboratory and staff premises were constructed in the building. Jyväskylä Science Park has also operated in the same building.
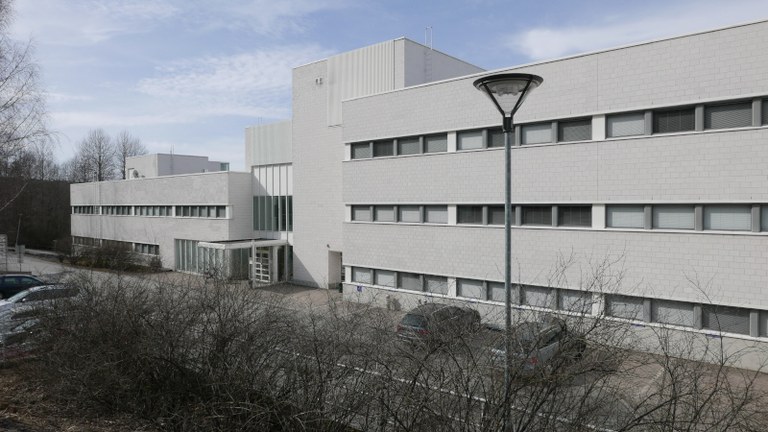
Ambiotica, Arto Sipinen 1999
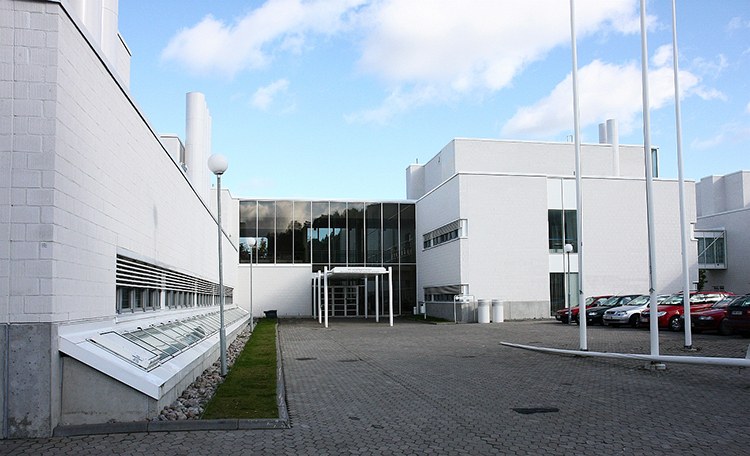
The Ambiotica building was designed for the Department of Biological and Environmental Science, the Institute for Environmental Research, and the environmental laboratory of the local Centre for the Environment. The building brought biological and environmental sciences under the same roof for the first time in thirty years.
Ambiotica was a pilot project for adaptable multipurpose laboratories in Finland. The State Real Property Agency nominated the building as the building project of the year in 1999, precisely because of its systematic space and technology system. The aim in the building of 7,000 square metres was for all the movable structural elements and connecting parts to be compatible and to allow quick, economical and environmentally friendly reutilisation and reorganisation. A special architectural feature in Ambiotica is its lighted top-floor greenhouse.
Nanoscience Center, Arto Sipinen 2004
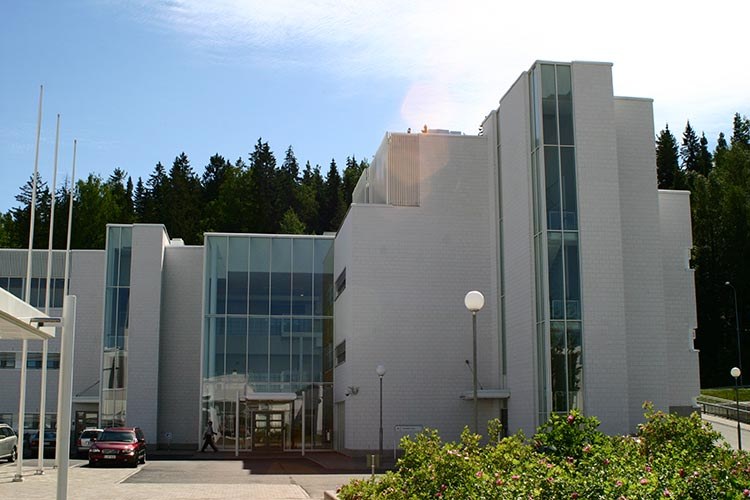
The Nanoscience Center originates in a project implemented in 2000 with the aim of promoting multidisciplinary research and education. The research centre integrates special expertise in physics, chemistry and biology, and it serves as a cross-disciplinary science centre for the subjects.
The research strength areas include supramolecular chemistry and macromolecular synthesis, nano- and molecular electronics, research in the dynamics of molecular processes on a femtosecond scale, nanoparticles, nanotubes, and research in cellular and viral activities. The science centre has developed, for example, hybtonite, which is an epoxy reinforced with carbon nanotubes and can be used in the blade structures of wind turbines and in sports equipment. Potential future applications include sensors, electronics, energy technology, coatings, and the transport of drug molecules. The Nanoscience Center has facilities for special research, such as a clean room and laser laboratories. There is a sauna and a meeting room on the third floor. The building originally also included premises for enterprises.
