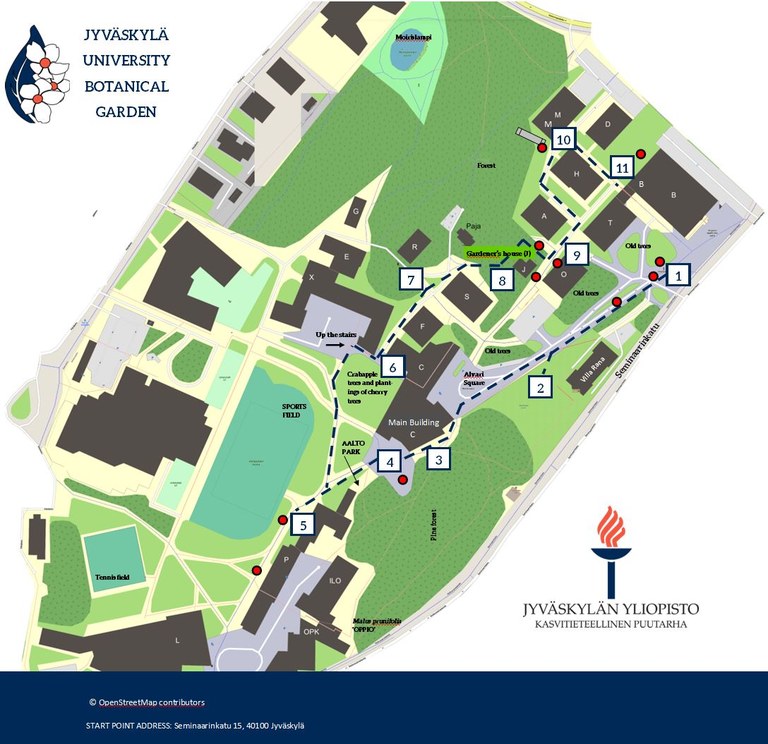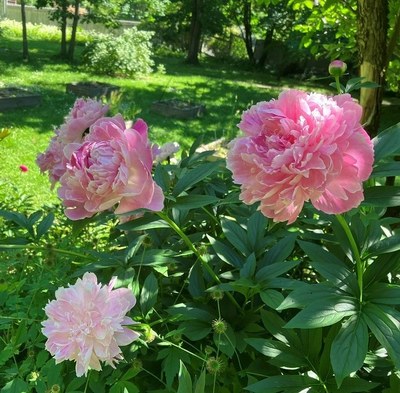Garden Walk in Seminaarinmäki Campus
Garden walk PDF-file A4/2 pages for printing here and JPG-file here
The old Seminary Park on the Seminaarinmäki Campus, can be considered the core of the botanic garden. The first Finnish-language teacher training college was established in 1863 and the first plans for a school garden in the area of Seminaarinmäki were made by L. A. Jernström between 1880 and 1882 (right after the Seminary moved to the Seminaarinmäki area from an another location).
Seminary Park represented a romantic, natural landscape park with English and German influences, and it also featured large kitchen garden areas. As the Seminary students left and moved around Finland, the knowledge of horticulture spread with them. In the 1950s, the campus expanded to the southwest with the construction of the buildings designed by Alvar Aalto and Aalto Park.
1. The ‘Cygnaeus oak’: Planted in 1910 in memory of Uno Cygnaeus, the founder and first director of the Seminary, 100 years after his birth. This area also features some of the oldest trees in the park and nest boxes for the Siberian flying squirrel and bats. Pero Luostarinen’s sculpture Yliopistoportit (University gates, 1987) acts as an entrance to the campus. The ‘Seminary spruce’ grows in the middle of the lane leading to the University Main Building (C). The spruce was planted in 1937 as a tribute to the Jyväskylä Teacher Seminary and there is a name plate next to it.
2. Villa Rana garden: The greenhouse and model kitchen gardens were situated on the slopes next to the Villa Rana building designed by Yrjö Blomstedt (1905). The greenhouse was torn down in the late 1960s, but nowadays there are cultivation boxes on the upper slope with a collection of donated herbs and perennials from the Kuokkala manor. The plants growing on the hillside include traditional perennials, old elms, bird cherries, purple bird cherries (Prunus padus), apple trees, and berry bushes. Deadwood on the lower slope provides a habitat for rare beetle species.
3. Pine forest: There are valuable decayed trees and wild plants in this forest of mostly pine trees. These pine trees are a significant element in the landscape and dominate the view from the Main Building lobby (designed by Alvar Aalto, 1955) (C).
4. Ceremony Square by Alvar Aalto: The amphitheatre seating was made from the foundation stones of the torn down buildings of the old Teacher Seminary. The view from here opens onto Aalto Park and the Aalto Campus area (constructed from 1952–71). The Aalto Campus was built on the fields where the bigger kitchen gardens of the seminary were located. The landscaping of Aalto Park was designed by landscape architect Onni Savonlahti and Aalto himself. The buildings have been adapted to the landscape and the plantings represent the nature of the region and consist mostly of trees and shrubs with white flowers: ornamental apple trees, rowans, viburnums, lilacs, shadbushes, maples and rose shrubs.
5. Perennials: Along the edge of the sports ground, one can find many perennials as well as mountain pines and mass plantings of shrubbery, all planted according to the original design. Aalto Park was renovated between 2012 and 2019. The renovation plan by Gretel Hemgård was based on the original design of the park and extensive landscape analysis.
6. There is a nice view towards Aalto Park and the cherry orchard from the top of the stairs. Cherry trees were a favourite of Alvar Aalto and he wanted to incorporate them into the design of the park. Aalto Park is at its best when the old crab-apple trees (‘John Downie’) and other trees are in bloom. Aalto also wanted trees planted on the sports ground itself, which was an unusual design feature.
7. The old Seminary Park: The brick buildings from 1880s designed by Konstantin Kiseleff. The park was a romantic and naturalistic landscape garden, where people could wander the winding paths while gazing at beautiful scenery and lush plantings. Seminary Park was considered to be the most beautiful park in the region until the 1930s. Gardening was part of the curriculum in the Teacher Seminary and the students were supposed to spread the knowledge of gardening around the country. There are only a few of the old trees left from the old Seminary gardens (birches, wych elms, small-leaved limes, pines).
8. The Gardener’s House (J) and Ryhtilä gym building (R) are the only wooden buildings left of the old Seminary. Gardeners with their families lived in the Gardener’s House and in the front of the house there has always been an arbour of lilacs for sitting and enjoying outdoors . There are traditional perennials planted here as well as on the south side of the building (with plant labels) and some valuable decayed wood and old trees in the front yard.
9. Oppio (O): The official plant of the JYU Botanic Garden is the Chinese crab-apple (Malus prunifolia) ‘Oppio’. This Chinese crab-apple population is unique to the university and thus named after the place of its discovery. The ‘Oppio’ stock trees grow on the north-western side of the building, planted there in the 1930s. Oppio was the residence of the Teacher Seminary’s director and the view from the balcony to Lake Jyväsjärvi was a significant part of the garden scheme. However, as the city grew and the landscape changed, the visual and physical connection between Seminaarinmäki and Lake Jyväsjärvi has disappeared. There are some old trees, a horse chestnut and common hazel growing behind the building. Fumeworts (Corydalis solida) spread across the lawn areas as a purple cover during the spring months.
10. The stone stairway at the corner of the Musica building (M) has remained unchanged for decades. The female Seminary students had their dorm at this end of the Seminary and men at the other end. Female students would walk up the stairs and through the woods to Moirislampi to spend time. The buildings of the Teacher Seminary became too small for the growing and changing school (from 1937 as the College of Education, from 1966 as the University of Jyväskylä) and in the 1970s the new buildings by Arto Sipinen were built in the old Seminary Park. The park became fragmented and many of the old trees and landscaping were destroyed. Now the area consists mostly of plants that are typical for the 1970s (shadbushes, rowans, Spiraea bushes, maples and some basic perennials).
11. After the renovation of the University Library, now known as Lähde (B), in 2021, naturalistic plantings with erosion protection have been created on the slopes behind the building. A deadwood hedge and meadow plantings have been made here to increase the biodiversity of the area (plans by Gretel Hemgård). There used to be a large fruit orchard in the place of Lähde (B).
Moirislampi (no number): The old Seminary Park used to feature a wetland around the area of the current G building. When the construction of the Seminary began, the wetland was expanded and dug deeper for the purposes of getting water for the construction work and in case of fires. Eventually the pond that was then known as Moirislampi became a place of leisure and entertainment among the students. The name came from an ancient flood lake in Egypt (Lake Moeris). The pond was later filled to form a sports field in the 1920s but later on it was recreated on an another spot (nowadays on grounds owned by the City of Jyväskylä).

